Jackson Hole Lodging Packages





































































































Filter By
Found Lodges: 38 - filtered [remove]
Best Seller
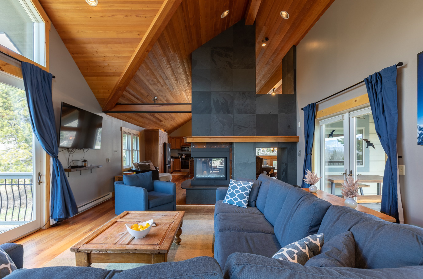
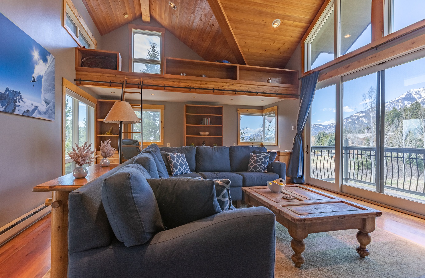
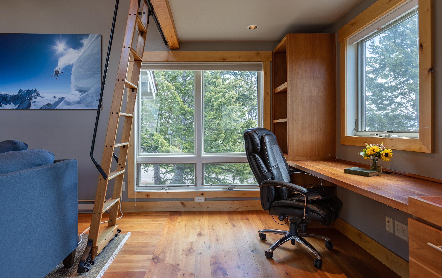
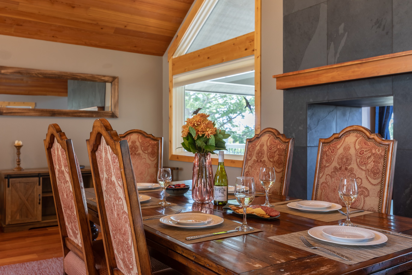
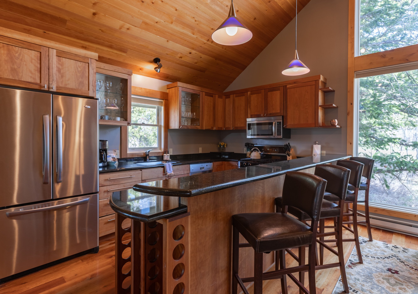
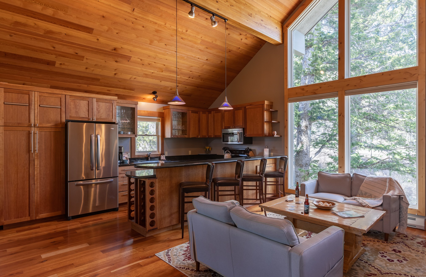
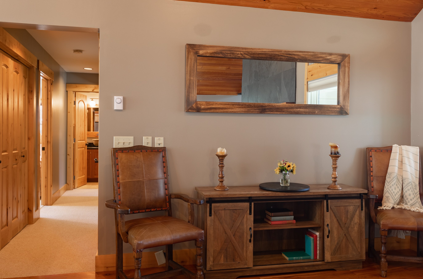
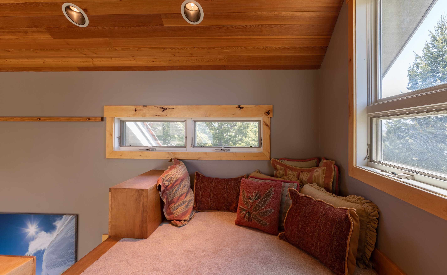
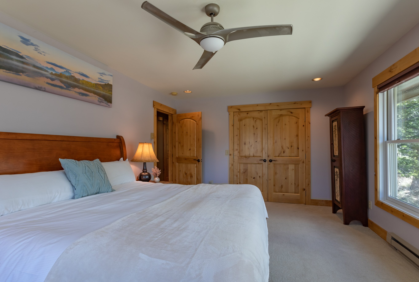
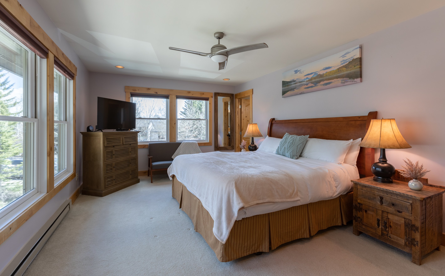
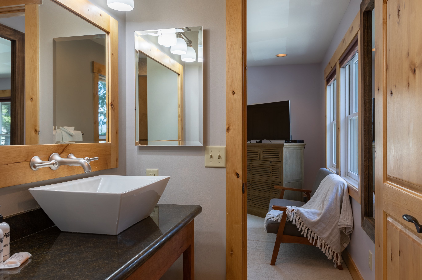
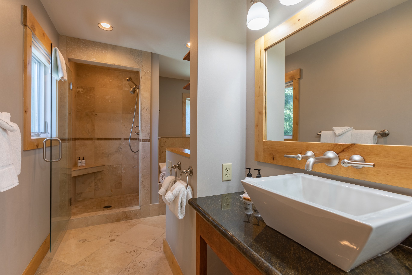
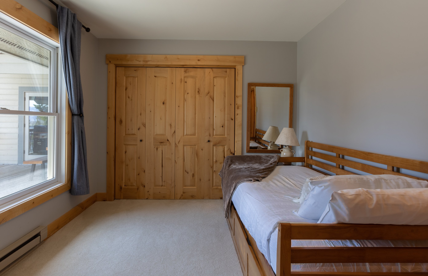
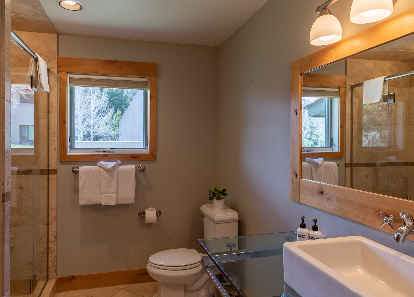
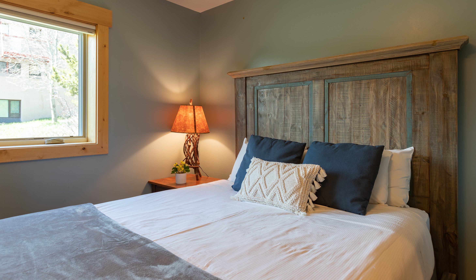
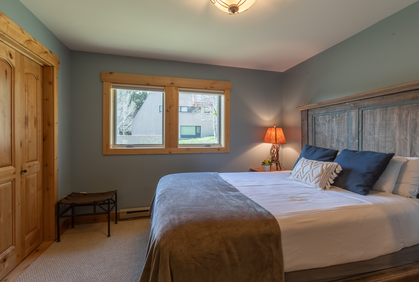
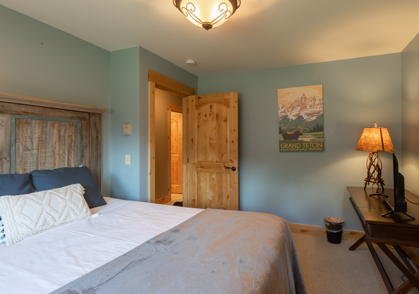
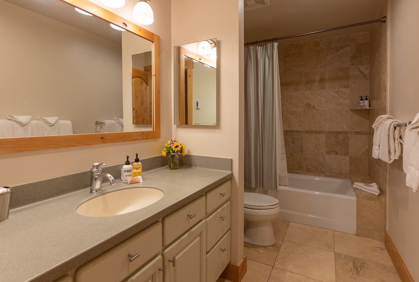
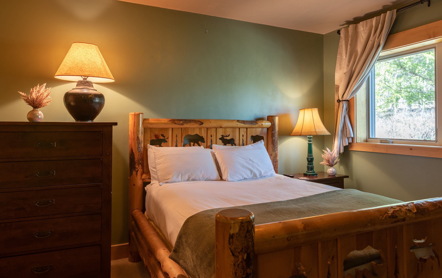
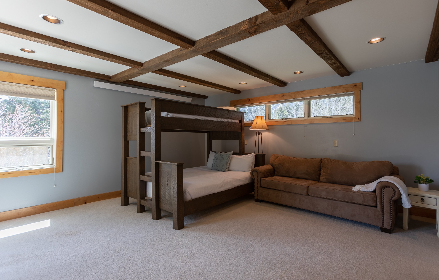
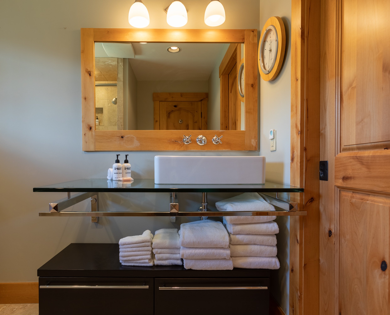
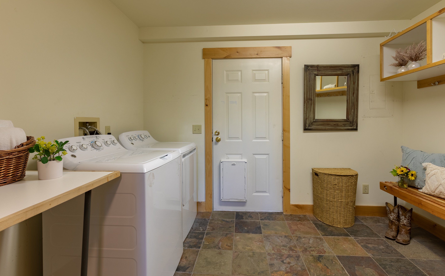
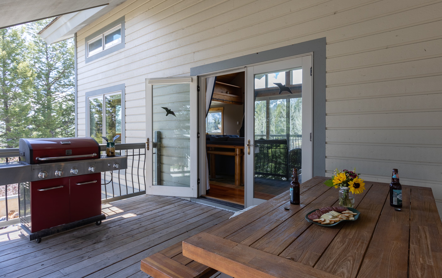
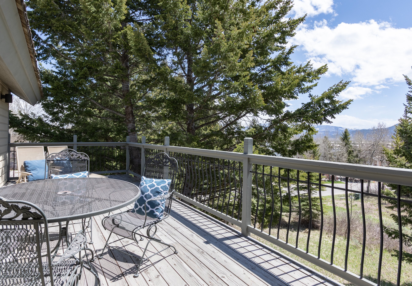
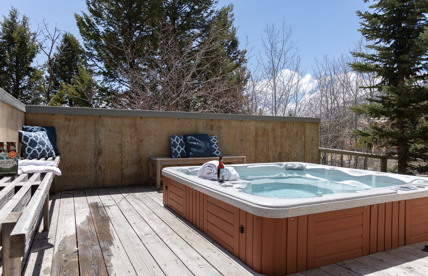
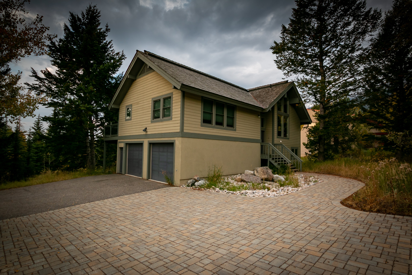
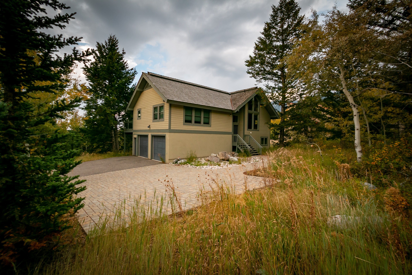
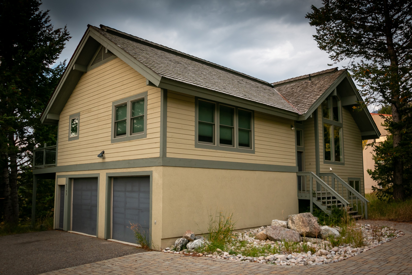
Lookout Lodge
New Property Alert! Lookout Lodge 7195 N. Rachel Way Teton Village, WY 83025 Bedding: 1 King, Twin with trundle, Captains Bunk (Twin over Queen) and sofa sleeper, 1 Queen, 1 Full Approximately 3,200 square feet Contact free, Remote Check-In Amenities include: • Modern Gas Fireplace • Outdoor hot tub • Laundry and mud room • Large, heated 2 car garage • Nespresso Lattissima coffee machine Lookout Lodge perfectly combines convenience and comfort with its spacious layout and short walk to the base of Teton Village. The top floor unfolds over an expansive living space with high wooden ceilings and large picture windows that bring the outside in. The kitchen overlooks the dining space offering ample storage, stainless steel appliances, and bar seating for four. A cozy coffee nook sitting beneath large windows adds to the ambiance, sit and sip a cappuccino from the Nespresso Lattissima coffee machine. A generous dining table fills the room perfectly with combined bench and chair seating for 10. A large tile wall with a built in, modern, gas fireplace ever so slightly separates the great room from the dining area. The great room boasts a large flat screen tv, cozy sectional seating and picturesque views of Rendezvous Mountain. Glass doors slide open to a spacious deck and gas grill. A hallway leads to two bedrooms; the first room is comprised of a king size sleigh bed and walk in closet. The second room encompasses a twin size day bed with a pull out twin size trundle. A Jack and Jill bathroom connects the two bedrooms and is complete with a large tile shower and soaker tub. At the end of the hallway, a half bath provides additional convenience to the top floor. A set of stairs leads to three additional bedrooms and two bathrooms. The first and largest of the bedrooms features a captain's bunk (twin over queen) and full size sofa sleeper. The en-suite bath offers a standup shower; the walk in closet and hot tub access complete the space. A hallway bath provides convenient access to the remaining bedrooms and offers a shower/tub combo. The second bedroom encompasses a full size lodgepole bed and the third bedroom boasts a queen size bed. Additional amenities include the heated 2 car garage with ample storage, a combined laundry and mud room perfect for post adventure gear and private hot tub. \*Please note, gatherings greater than the maximum occupancy are not permitted in this property. Mountain weather is variable and unpredictable. Resort conditions and ski access may be weather and snow dependent.
Lookout Lodge
New Property Alert! Lookout Lodge 7195 N. Rachel Way Teton Village, WY 83025 Bedding: 1 King, Twin with trundle, Captains Bunk (Twin over Queen) and sofa sleeper, 1 Queen, 1 Full Approximately 3,200 square feet Contact free, Remote Check-In Amenities include: • Modern Gas Fireplace • Outdoor hot tub • Laundry and mud room • Large, heated 2 car garage • Nespresso Lattissima coffee machine Lookout Lodge perfectly combines convenience and comfort with its spacious layout and short walk to the base of Teton Village. The top floor unfolds over an expansive living space with high wooden ceilings and large picture windows that bring the outside in. The kitchen overlooks the dining space offering ample storage, stainless steel appliances, and bar seating for four. A cozy coffee nook sitting beneath large windows adds to the ambiance, sit and sip a cappuccino from the Nespresso Lattissima coffee machine. A generous dining table fills the room perfectly with combined bench and chair seating for 10. A large tile wall with a built in, modern, gas fireplace ever so slightly separates the great room from the dining area. The great room boasts a large flat screen tv, cozy sectional seating and picturesque views of Rendezvous Mountain. Glass doors slide open to a spacious deck and gas grill. A hallway leads to two bedrooms; the first room is comprised of a king size sleigh bed and walk in closet. The second room encompasses a twin size day bed with a pull out twin size trundle. A Jack and Jill bathroom connects the two bedrooms and is complete with a large tile shower and soaker tub. At the end of the hallway, a half bath provides additional convenience to the top floor. A set of stairs leads to three additional bedrooms and two bathrooms. The first and largest of the bedrooms features a captain's bunk (twin over queen) and full size sofa sleeper. The en-suite bath offers a standup shower; the walk in closet and hot tub access complete the space. A hallway bath provides convenient access to the remaining bedrooms and offers a shower/tub combo. The second bedroom encompasses a full size lodgepole bed and the third bedroom boasts a queen size bed. Additional amenities include the heated 2 car garage with ample storage, a combined laundry and mud room perfect for post adventure gear and private hot tub. \*Please note, gatherings greater than the maximum occupancy are not permitted in this property. Mountain weather is variable and unpredictable. Resort conditions and ski access may be weather and snow dependent.




















Ringer House
Located in Teton Village at the base of the Jackson Hole Mountain Resort and just south of Grand Teton National Park, the Ringer House is an ideal staging point for your Jackson Hole vacation. The main, entry level features an open floor plan with large picture windows and 2 outdoor decks. This space is ideal for accommodating large groups of family and friends. Gather your party around the dining table with seating for 10 or cozy up to the antique wood burning stove or flat screen TV in the spacious living area to relish memories of the day or to plan future adventures. With Decks on either end of the living and dining space, the outdoors are never out of reach. The back deck, near the dining table and kitchen is very large, has a built in gas grill and an outdoor dining table. The circular front deck, off of the living area, is secluded and provides a serene location to relax and enjoy the quiet repose of nature. This upper level is not just a great space to congregate with those close to you, access to a queen master bedroom and bath with laundry make this floor self contained for those who don't want to climb stairs or miss out on any of the action.
Ringer House
Located in Teton Village at the base of the Jackson Hole Mountain Resort and just south of Grand Teton National Park, the Ringer House is an ideal staging point for your Jackson Hole vacation. The main, entry level features an open floor plan with large picture windows and 2 outdoor decks. This space is ideal for accommodating large groups of family and friends. Gather your party around the dining table with seating for 10 or cozy up to the antique wood burning stove or flat screen TV in the spacious living area to relish memories of the day or to plan future adventures. With Decks on either end of the living and dining space, the outdoors are never out of reach. The back deck, near the dining table and kitchen is very large, has a built in gas grill and an outdoor dining table. The circular front deck, off of the living area, is secluded and provides a serene location to relax and enjoy the quiet repose of nature. This upper level is not just a great space to congregate with those close to you, access to a queen master bedroom and bath with laundry make this floor self contained for those who don't want to climb stairs or miss out on any of the action.
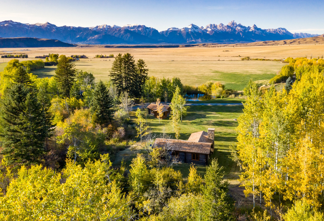
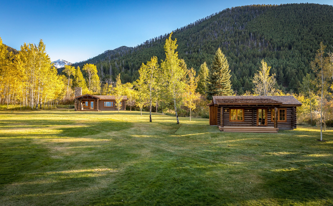
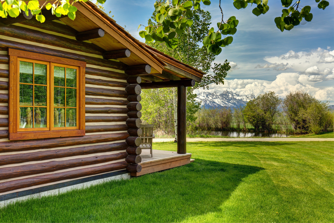
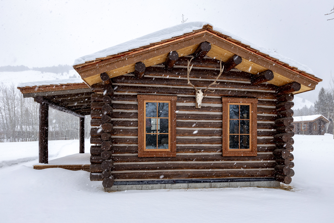
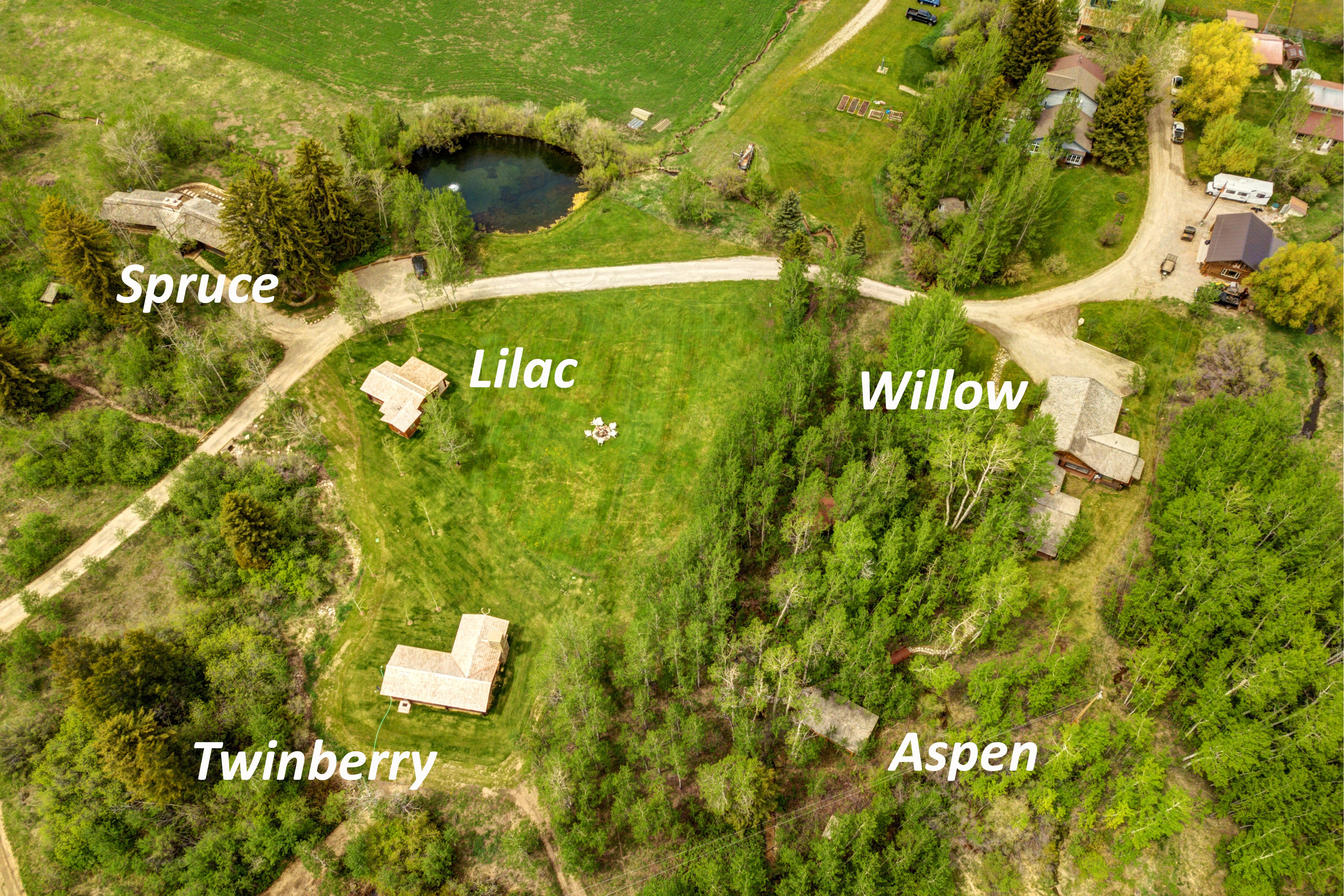
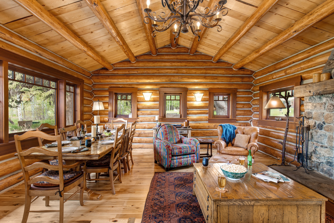
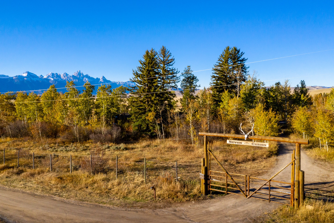
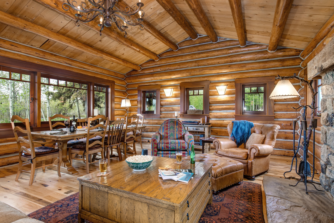
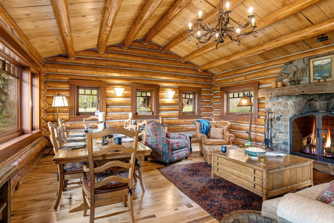
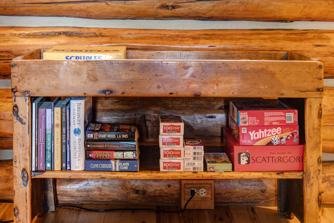
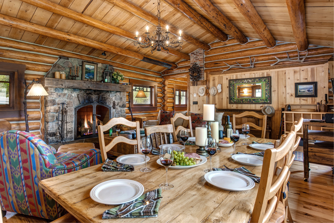
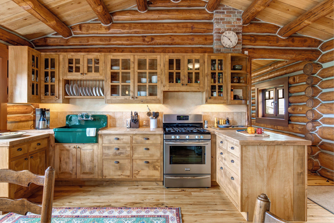
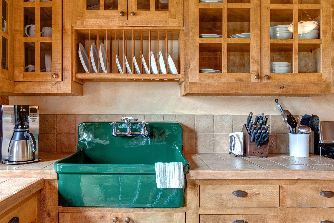
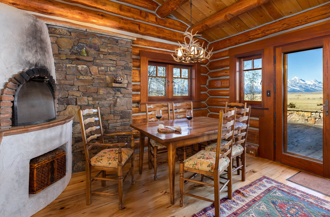
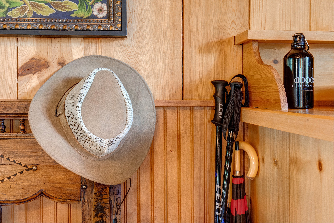
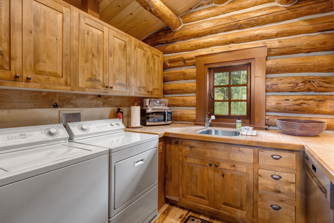
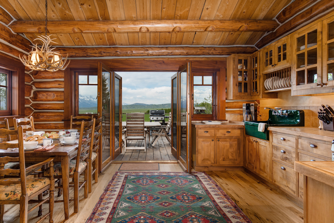
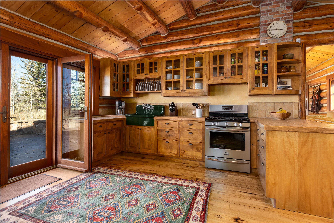
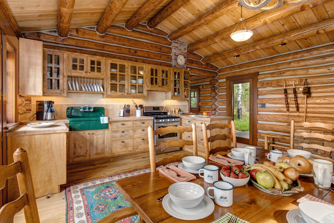
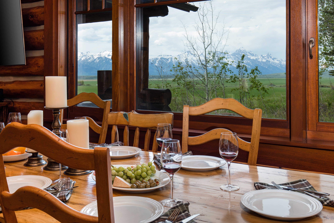
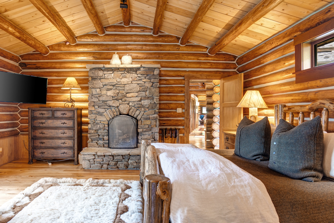
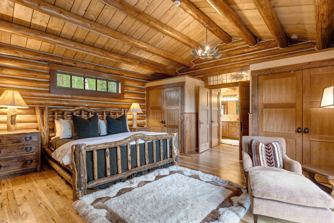
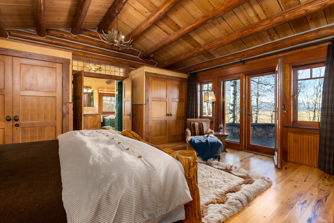
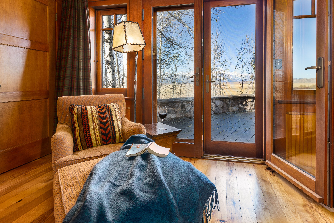
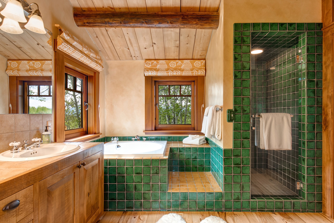
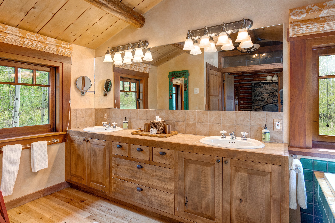
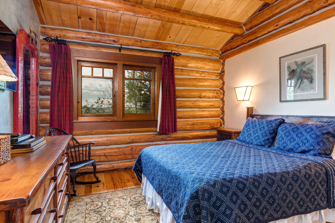
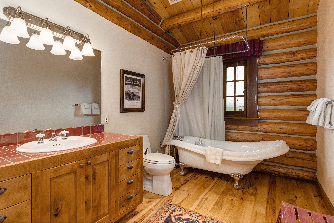
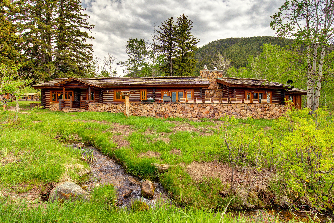
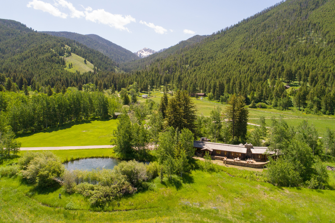
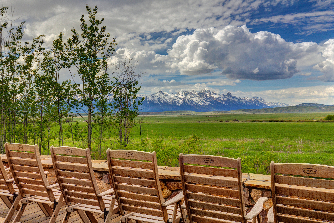
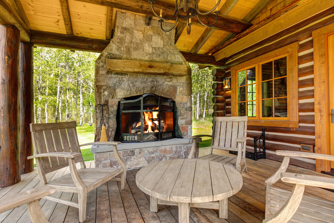
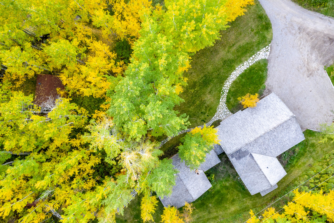
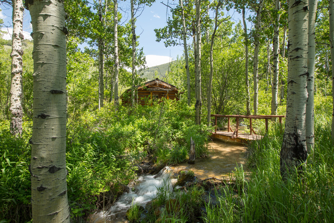
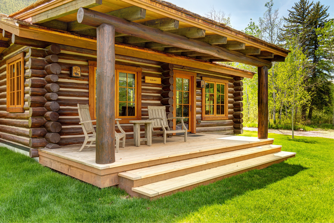
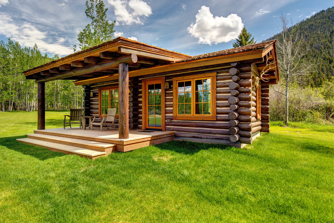
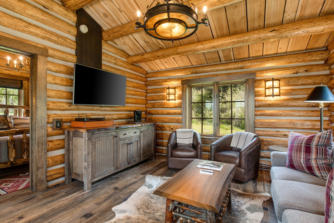
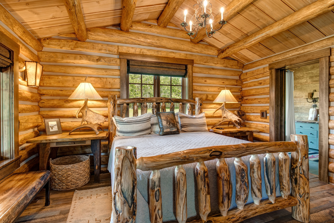
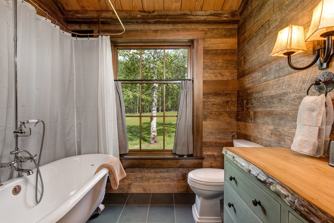
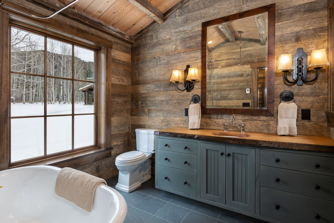
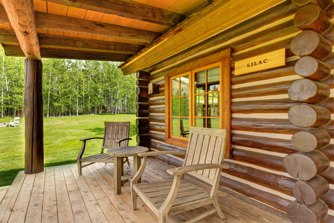
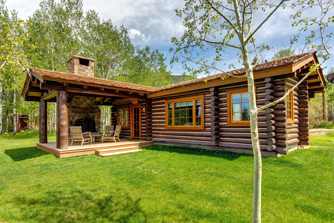
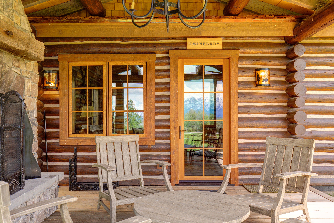
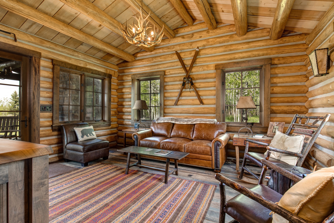
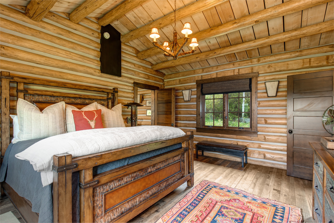
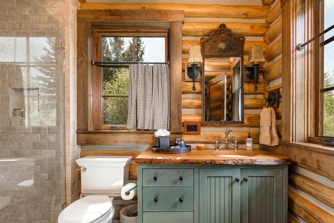
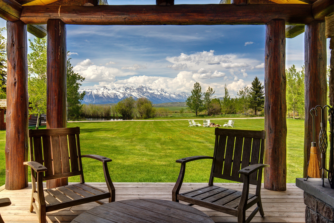
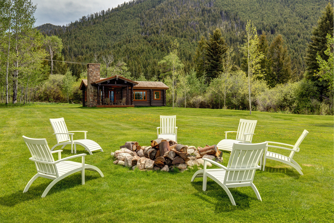
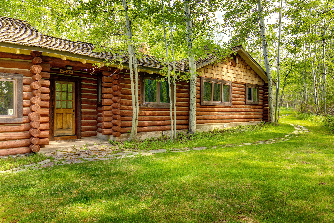
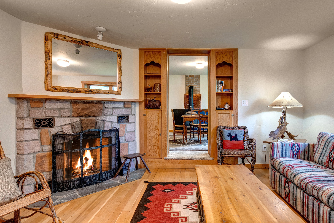
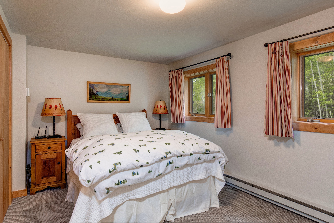
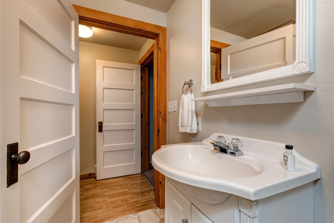
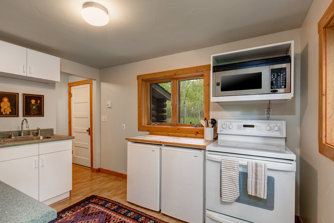
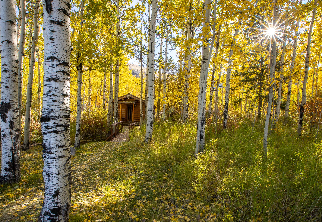
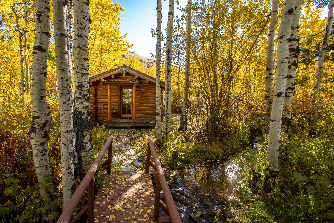
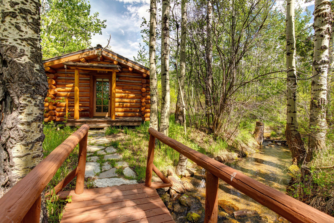
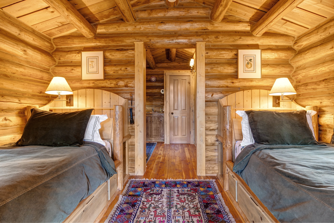
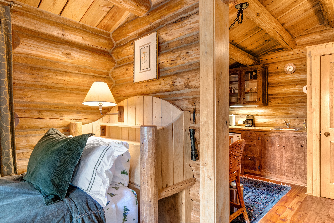
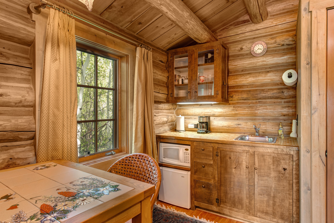
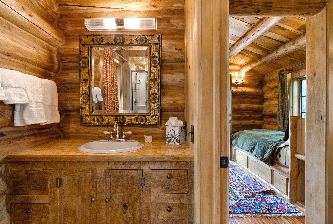
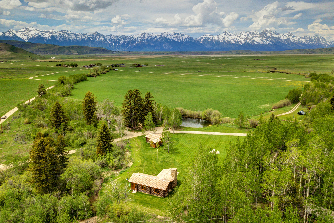
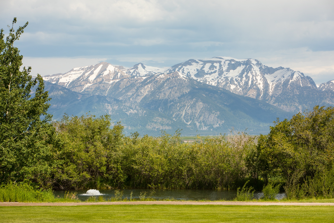
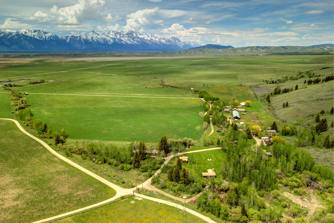
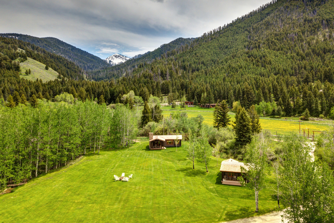
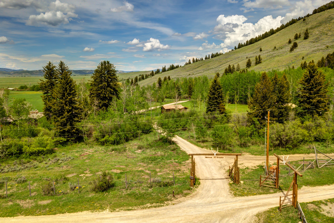
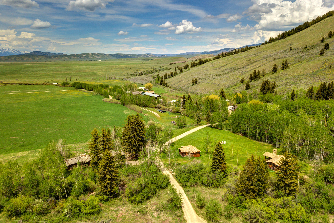
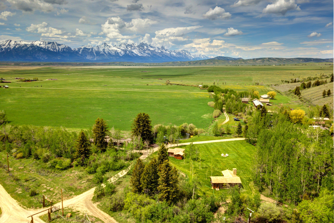
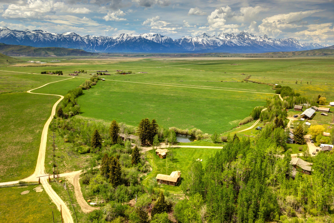
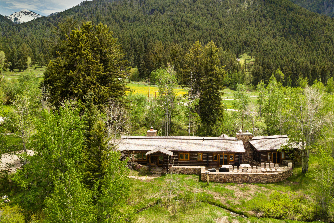
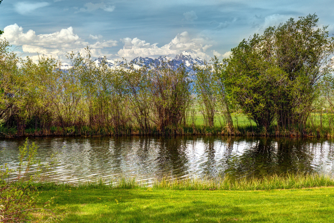
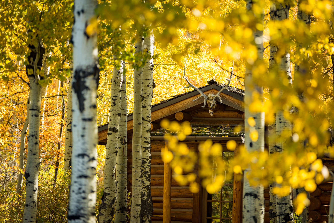
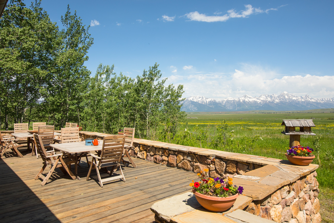
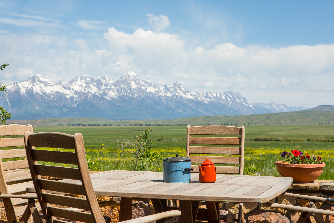
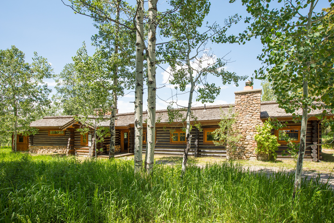
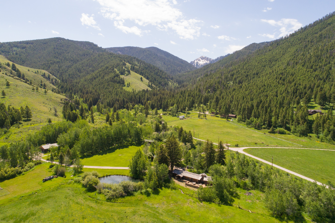
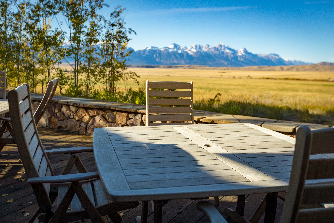
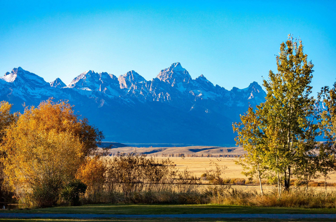
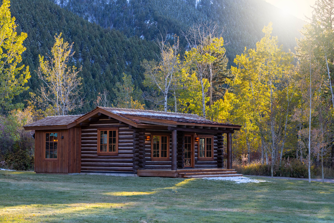
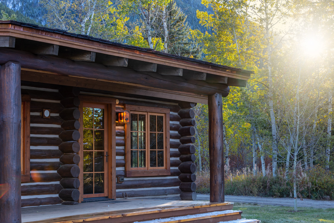
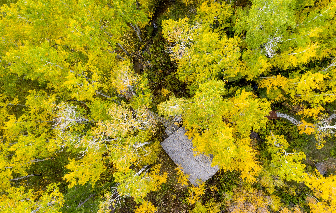
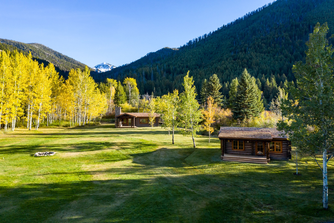
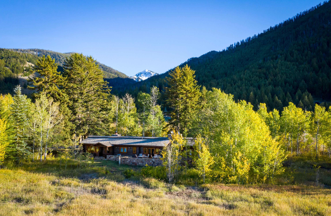
Abode at 7 Cabins
Fifteen minutes north of historic downtown Jackson, you’ll find the expansive property of Abode at 7 Cabins. Set into the foothills of Mount Jackson, this 7 bed, 7 bath property that sleeps 12* beautifully is surrounded and protected by the adjacent National Elk Refuge and the Bridger-Teton National Forest.
Abode at 7 Cabins
Fifteen minutes north of historic downtown Jackson, you’ll find the expansive property of Abode at 7 Cabins. Set into the foothills of Mount Jackson, this 7 bed, 7 bath property that sleeps 12* beautifully is surrounded and protected by the adjacent National Elk Refuge and the Bridger-Teton National Forest.










Leonard House
The Leonard House is a 3 bedroom, 3.5 bath home located in The Aspens neighborhood. This 2,400 square foot, two level home offers multiple living spaces for a family to spread out in. The front entryway leads into a large living room with a lovely stone fireplace, which is open to the dining and bar area as well. The open floor plan includes a fully-equipped gourmet kitchen.
Continue past the kitchen into the family room that features a game table in front of a second fireplace, with a large screen HDTV/DVD over it. Two bedrooms are accessed from a stairway in the family room. One is a queen bedroom and the other has two twin beds. They share a full bath.
Off the main living room is a quiet den with a queen size sofa bed and full bath. The master bedroom has a king bed and an en suite bath and sitting area. A large hot tub is located on the oversized deck behind the house. It is quite common to see moose and other wildlife in and around the area. You'll create wonderful memories in this beautiful family getaway nestled in the woods.
Leonard House
The Leonard House is a 3 bedroom, 3.5 bath home located in The Aspens neighborhood. This 2,400 square foot, two level home offers multiple living spaces for a family to spread out in. The front entryway leads into a large living room with a lovely stone fireplace, which is open to the dining and bar area as well. The open floor plan includes a fully-equipped gourmet kitchen.
Continue past the kitchen into the family room that features a game table in front of a second fireplace, with a large screen HDTV/DVD over it. Two bedrooms are accessed from a stairway in the family room. One is a queen bedroom and the other has two twin beds. They share a full bath.
Off the main living room is a quiet den with a queen size sofa bed and full bath. The master bedroom has a king bed and an en suite bath and sitting area. A large hot tub is located on the oversized deck behind the house. It is quite common to see moose and other wildlife in and around the area. You'll create wonderful memories in this beautiful family getaway nestled in the woods.
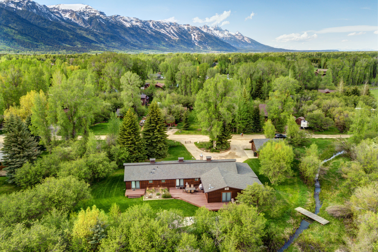
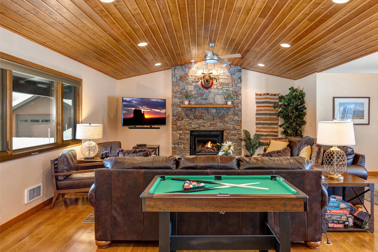
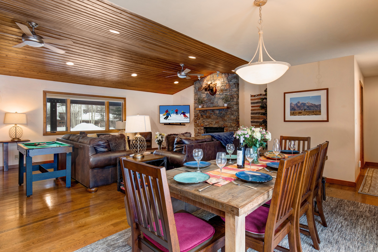
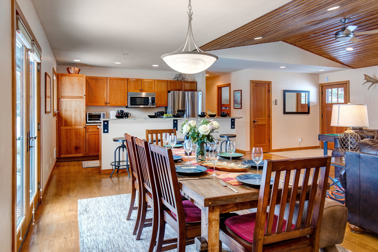
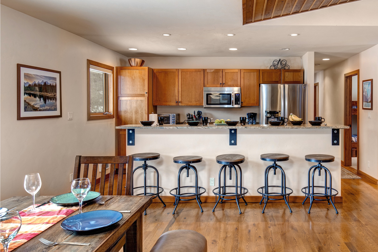
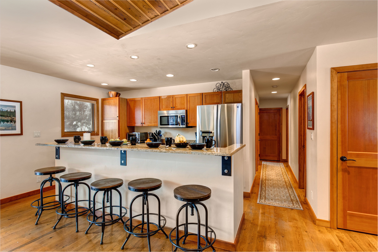
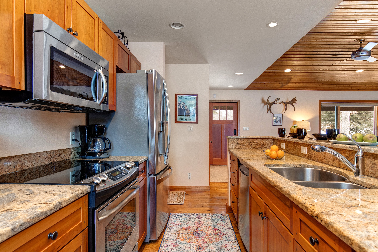
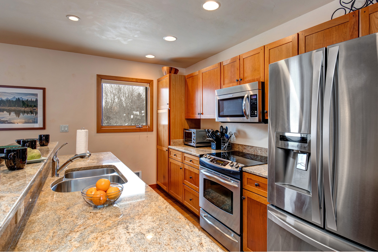
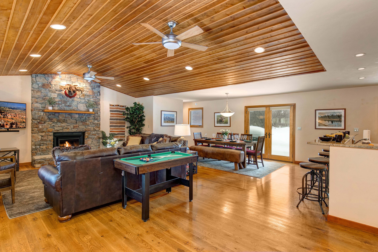
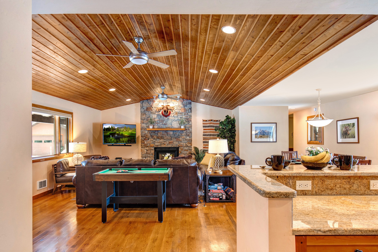
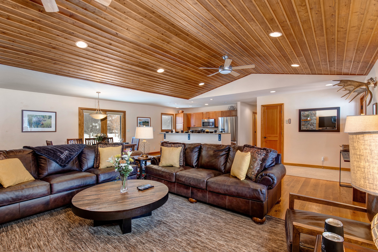
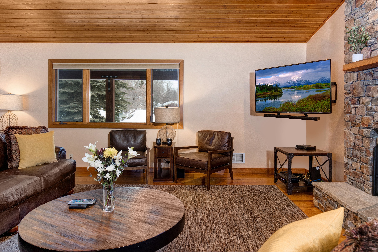
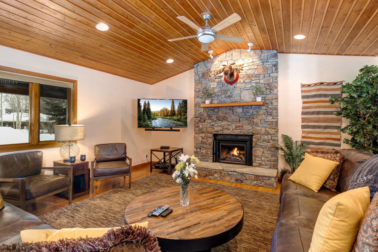
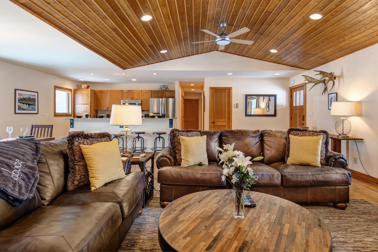
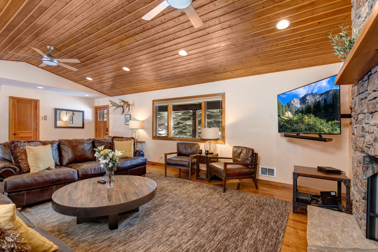
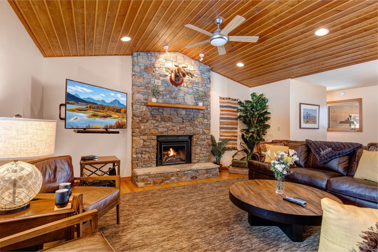
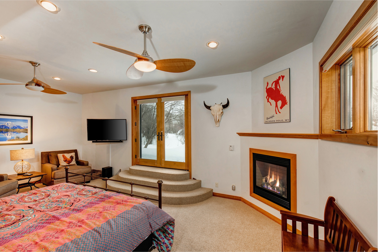
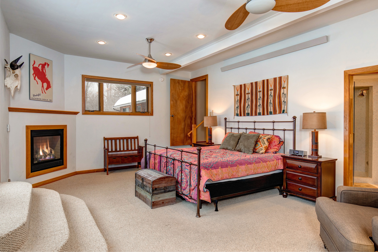
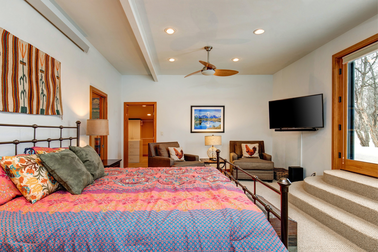
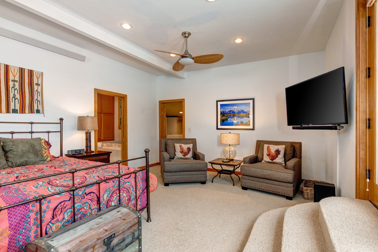
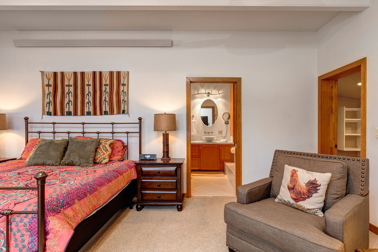
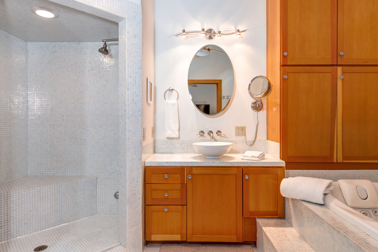
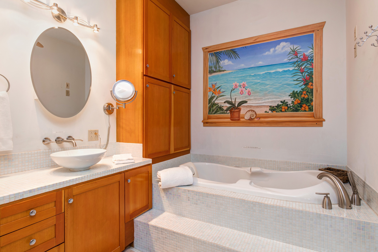
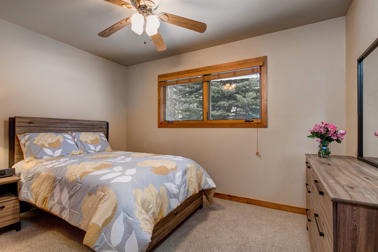
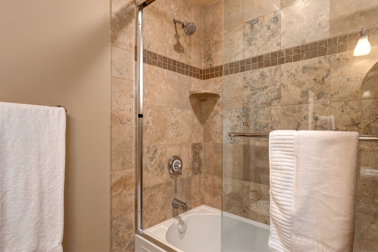
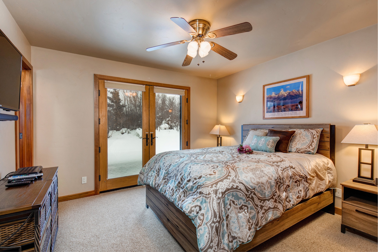
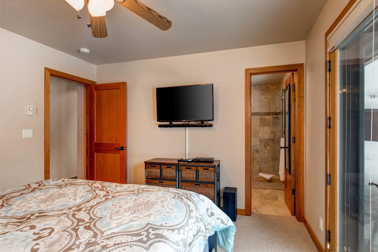
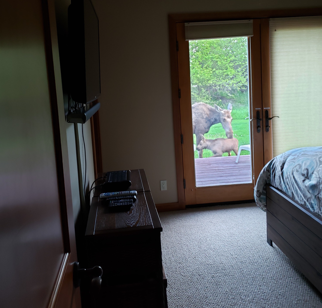
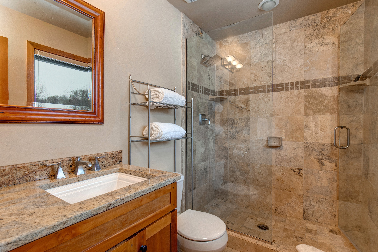
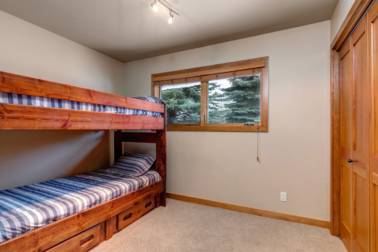
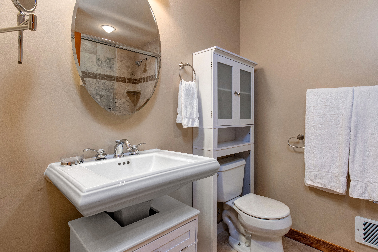
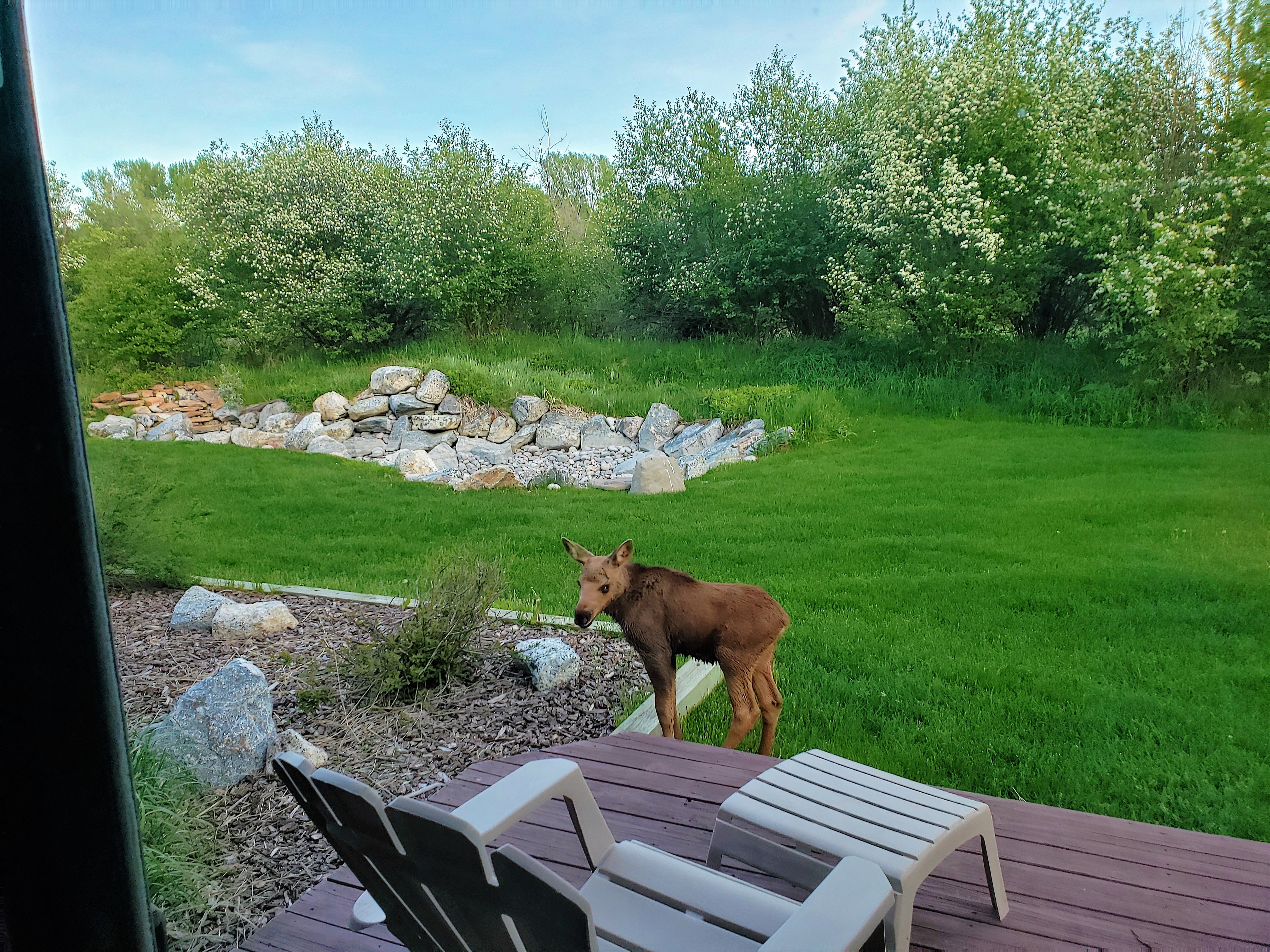
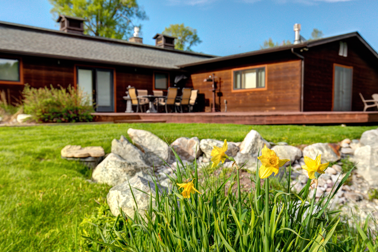
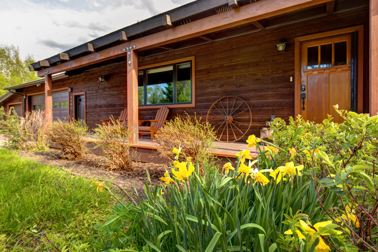
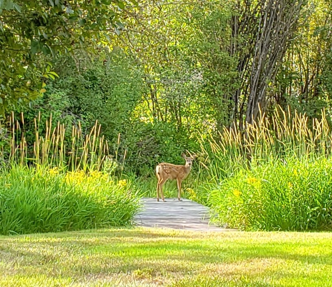
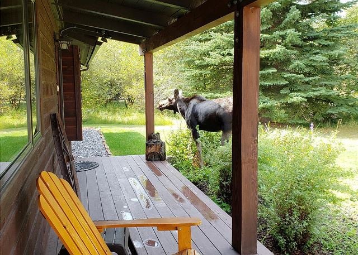
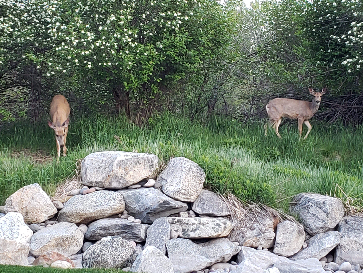
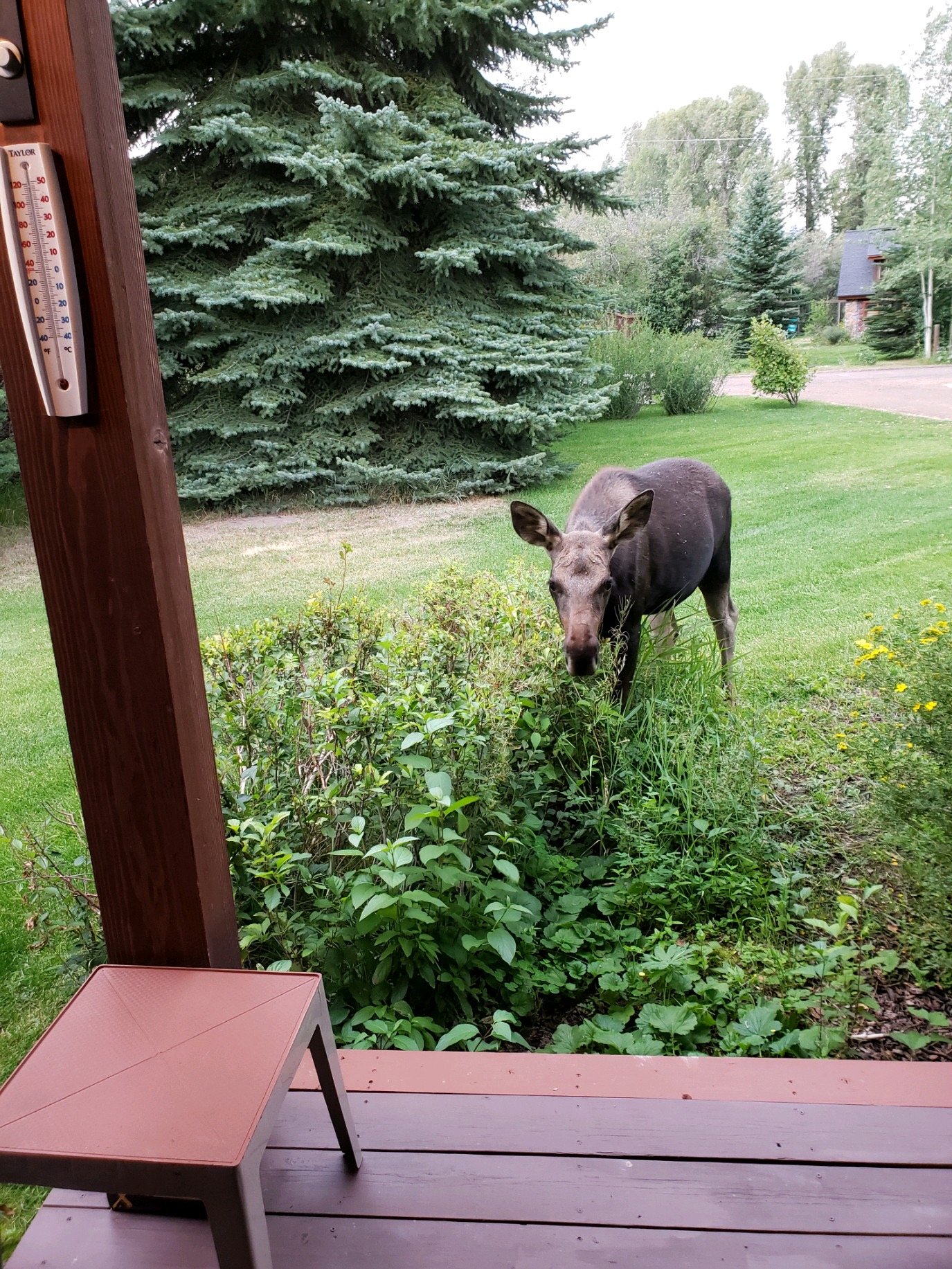
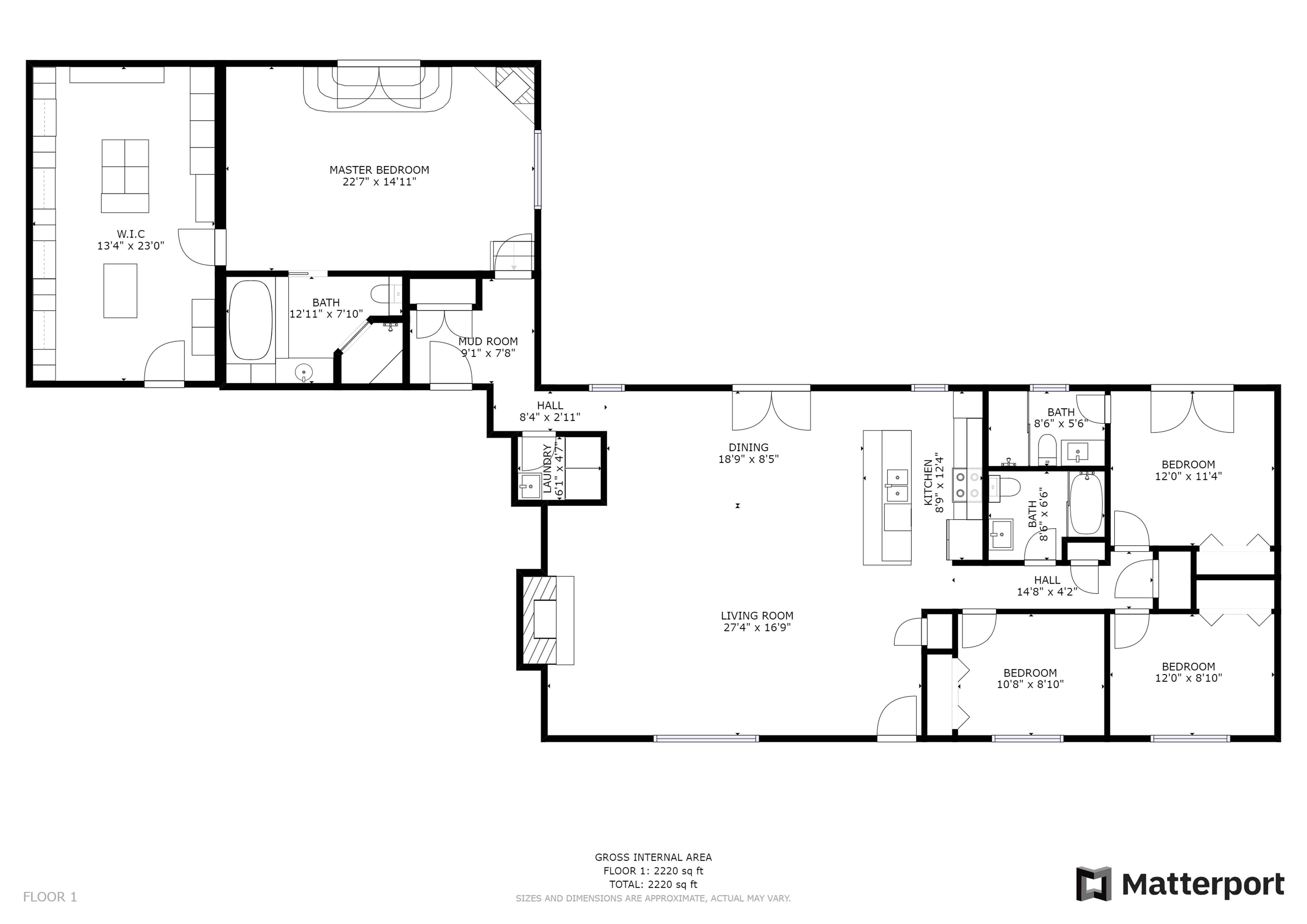
Abode at Moosepath Cabin
Abode at Moosepath Cabin is a private retreat on Jackson Hole's desirable "West Bank" of the Snake River. The residence is centrally located as the perfect home base for all your adventures around Jackson Hole being just minutes from the main hubs of Teton Village, the slopes of Jackson Hole Mountain Resort and the Town of Jackson. This 4 bed, 3 bath home comfortably accommodates 8, welcoming you and your family for an extraordinary stay amongst the backdrop of our mountains.
Abode at Moosepath Cabin
Abode at Moosepath Cabin is a private retreat on Jackson Hole's desirable "West Bank" of the Snake River. The residence is centrally located as the perfect home base for all your adventures around Jackson Hole being just minutes from the main hubs of Teton Village, the slopes of Jackson Hole Mountain Resort and the Town of Jackson. This 4 bed, 3 bath home comfortably accommodates 8, welcoming you and your family for an extraordinary stay amongst the backdrop of our mountains.
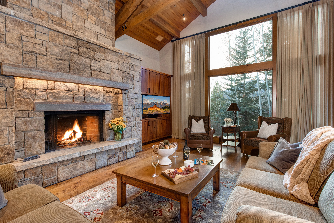
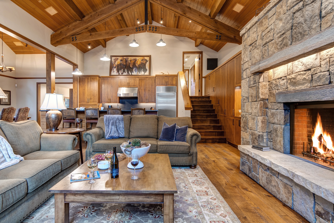
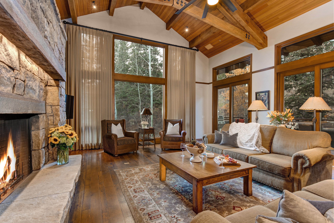
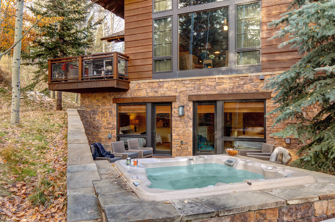
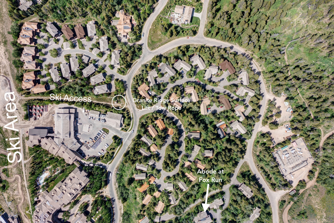
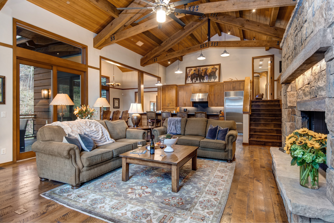
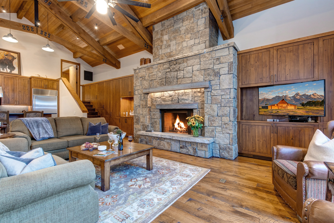
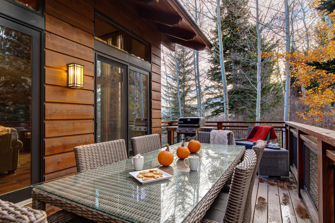
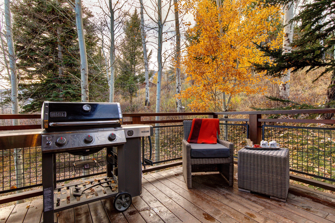
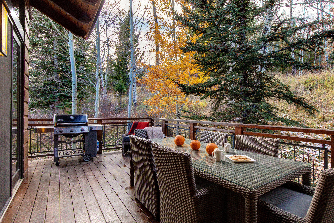
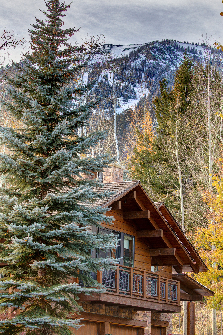
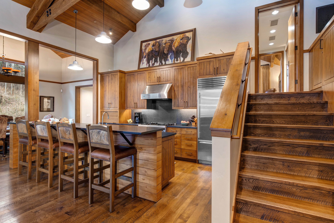
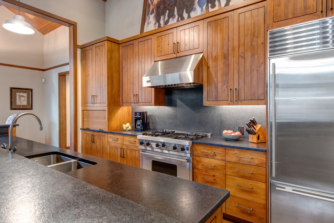
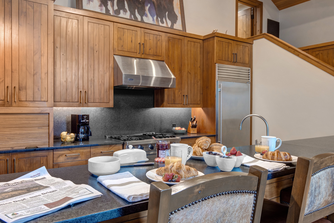
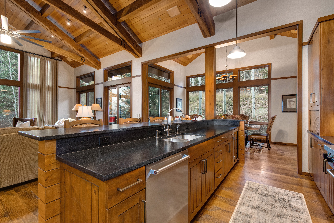
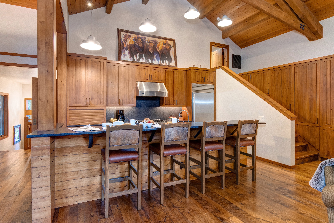
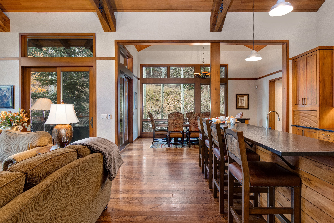
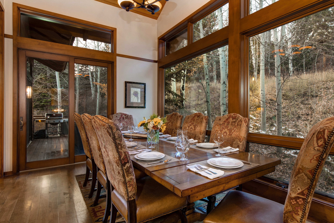
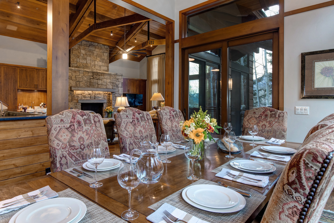
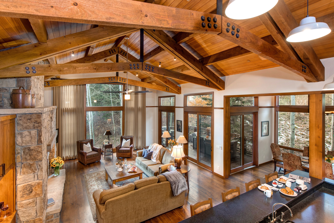
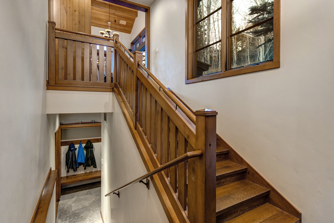
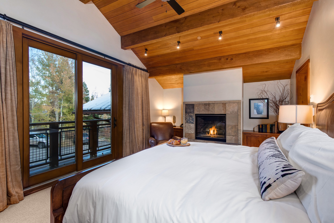
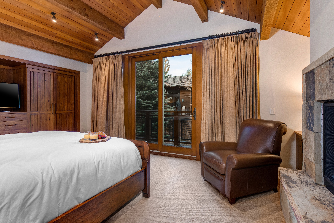
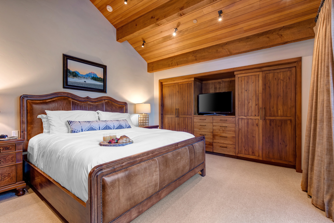
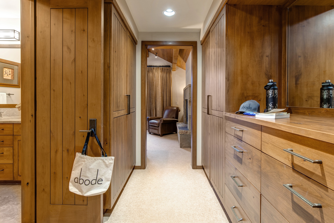
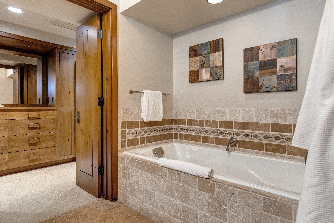
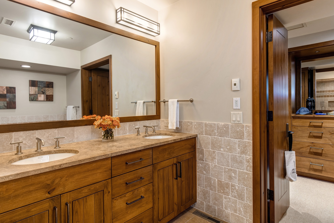
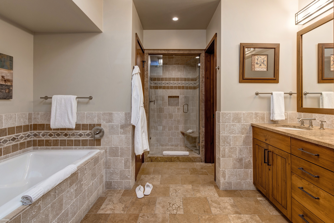
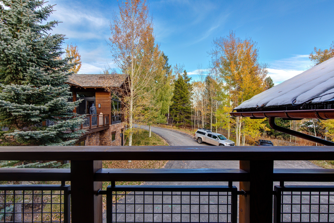
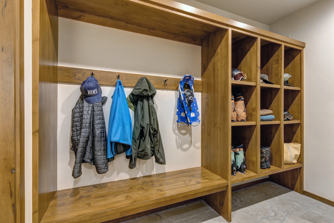
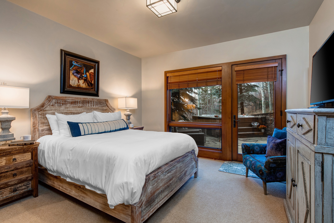
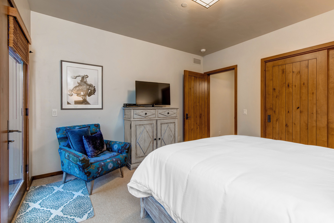
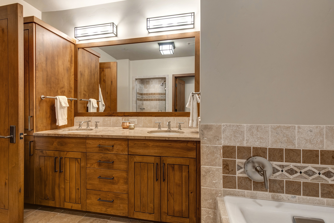
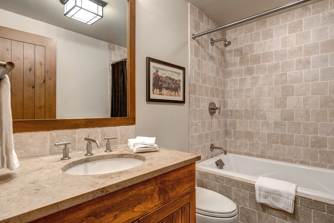
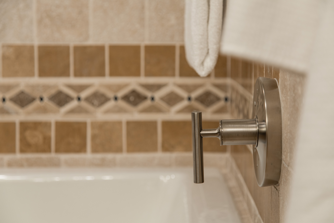
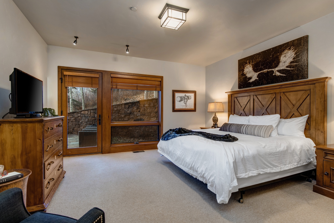
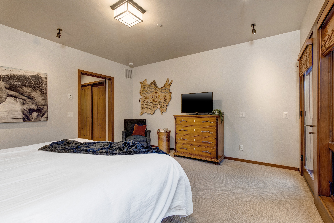
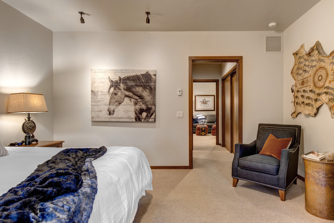
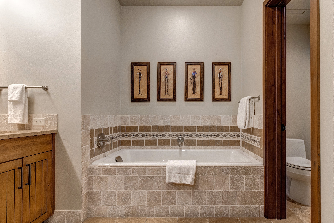
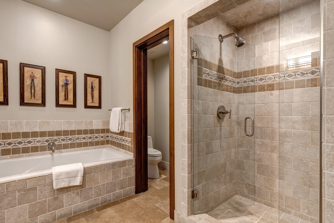
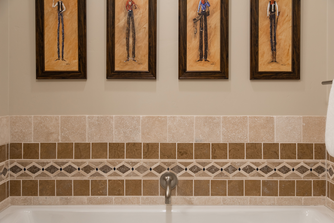
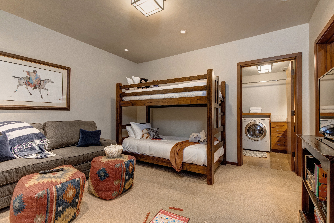
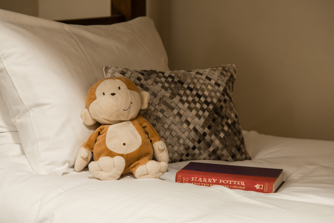
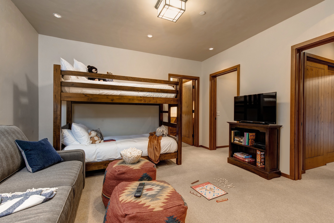
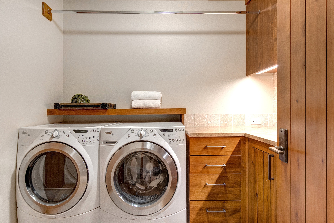
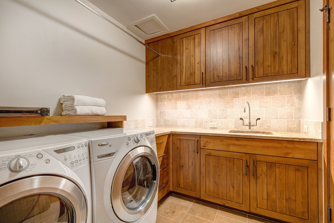
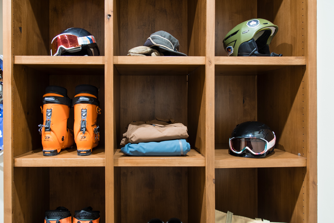
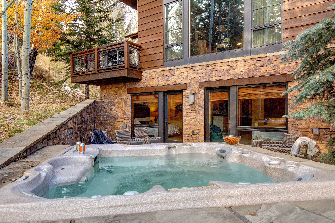
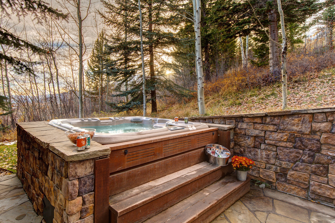
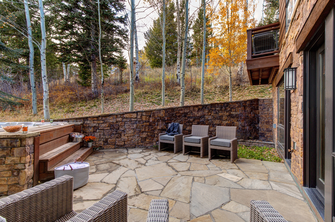
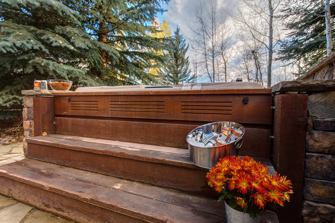
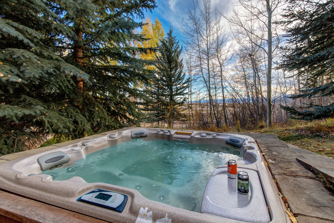
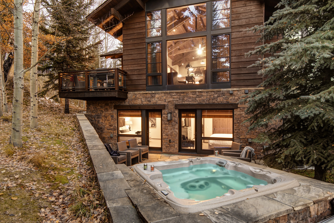
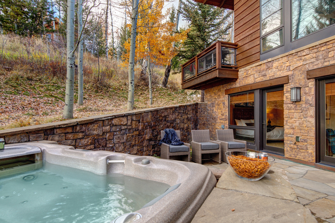
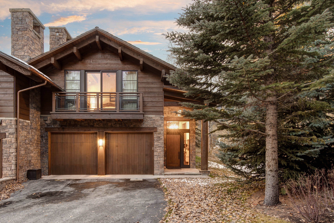
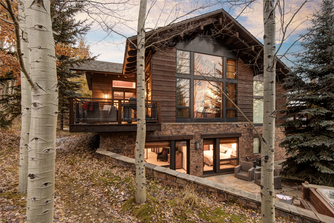
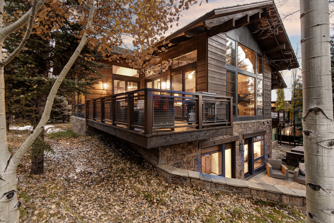
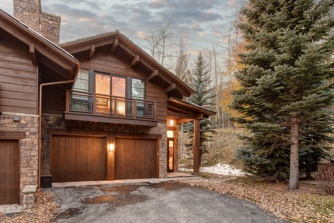
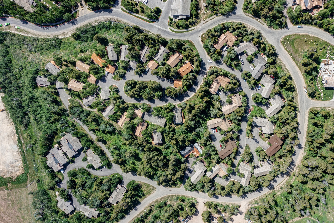
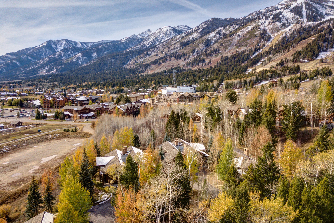
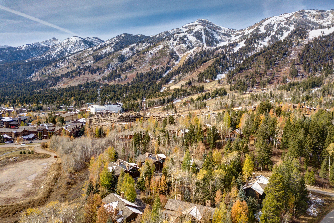
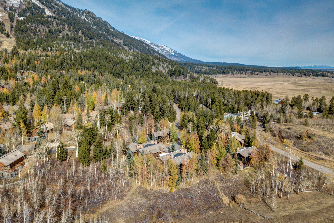
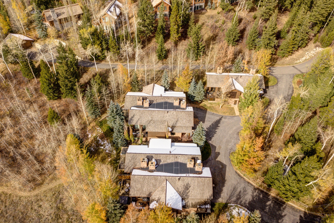
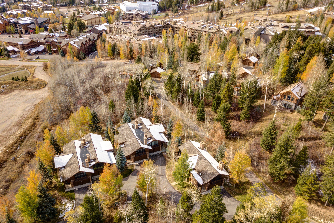
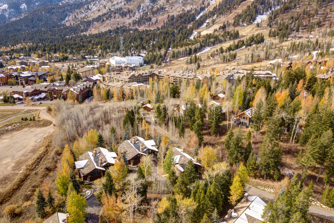
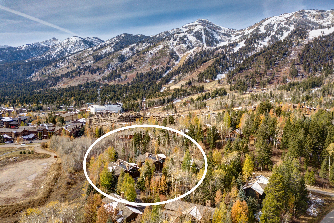
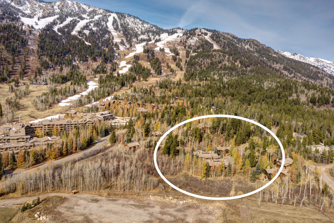
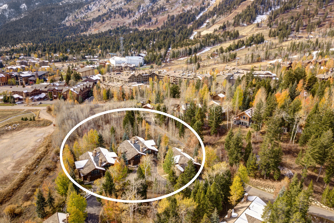
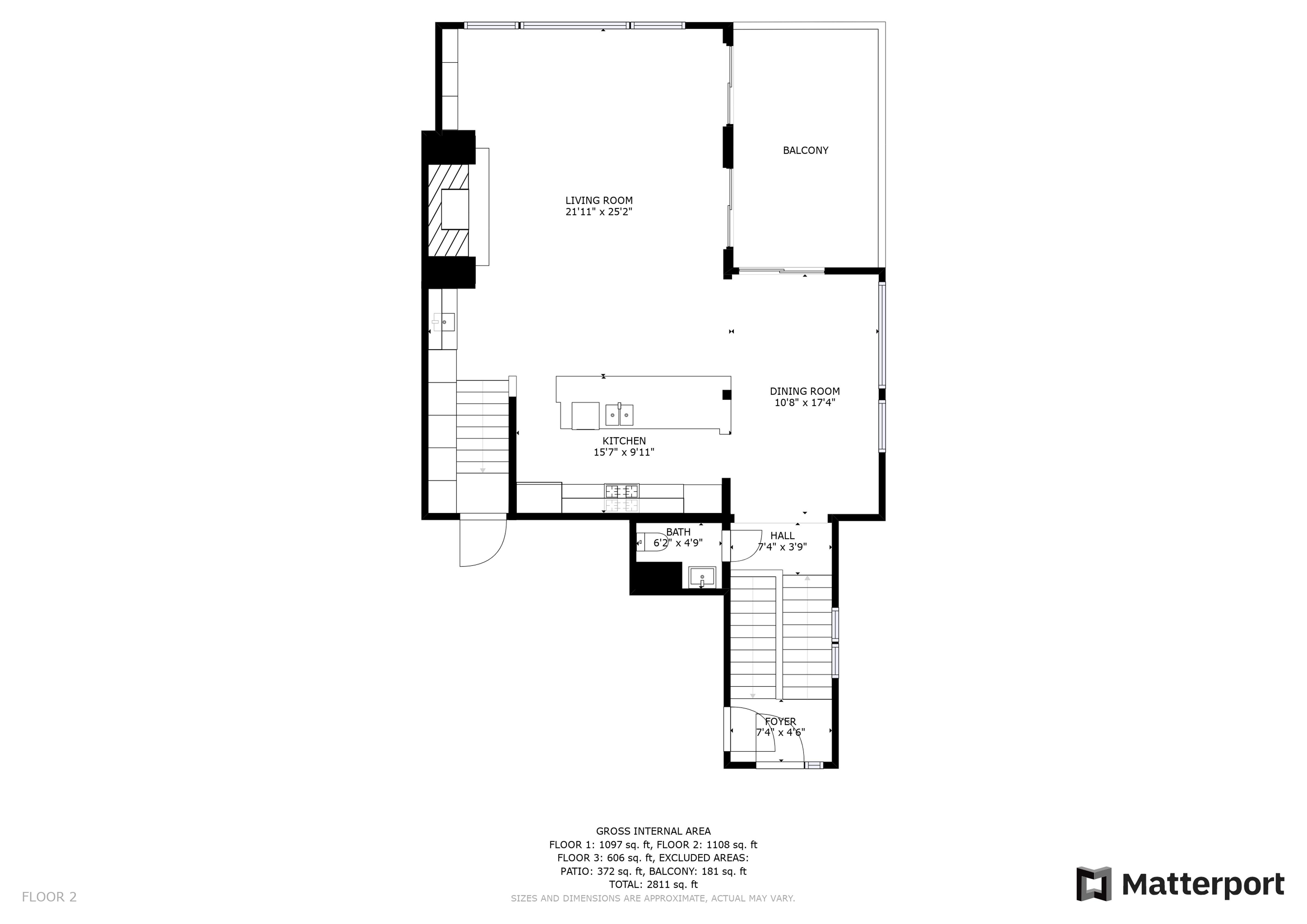
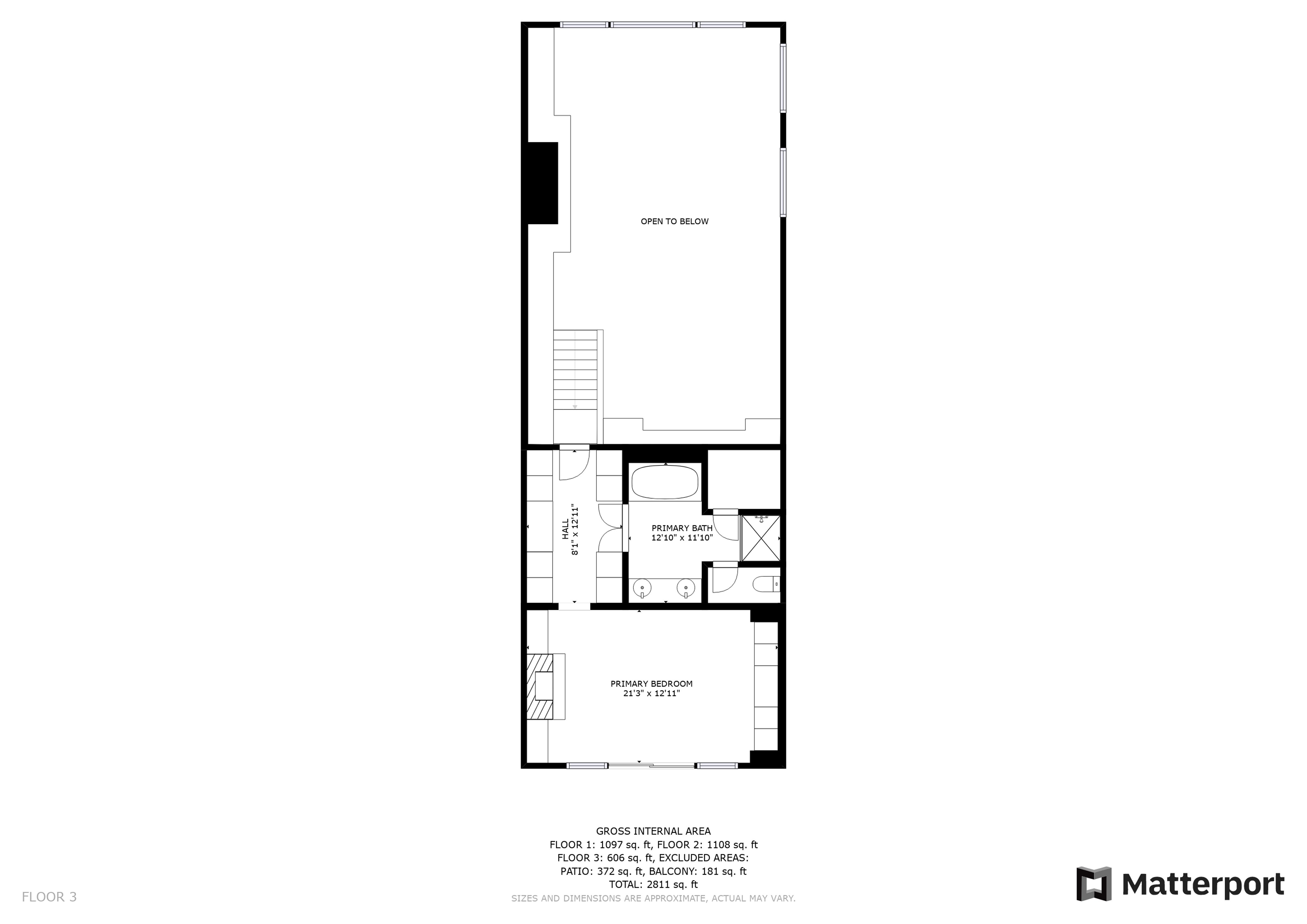
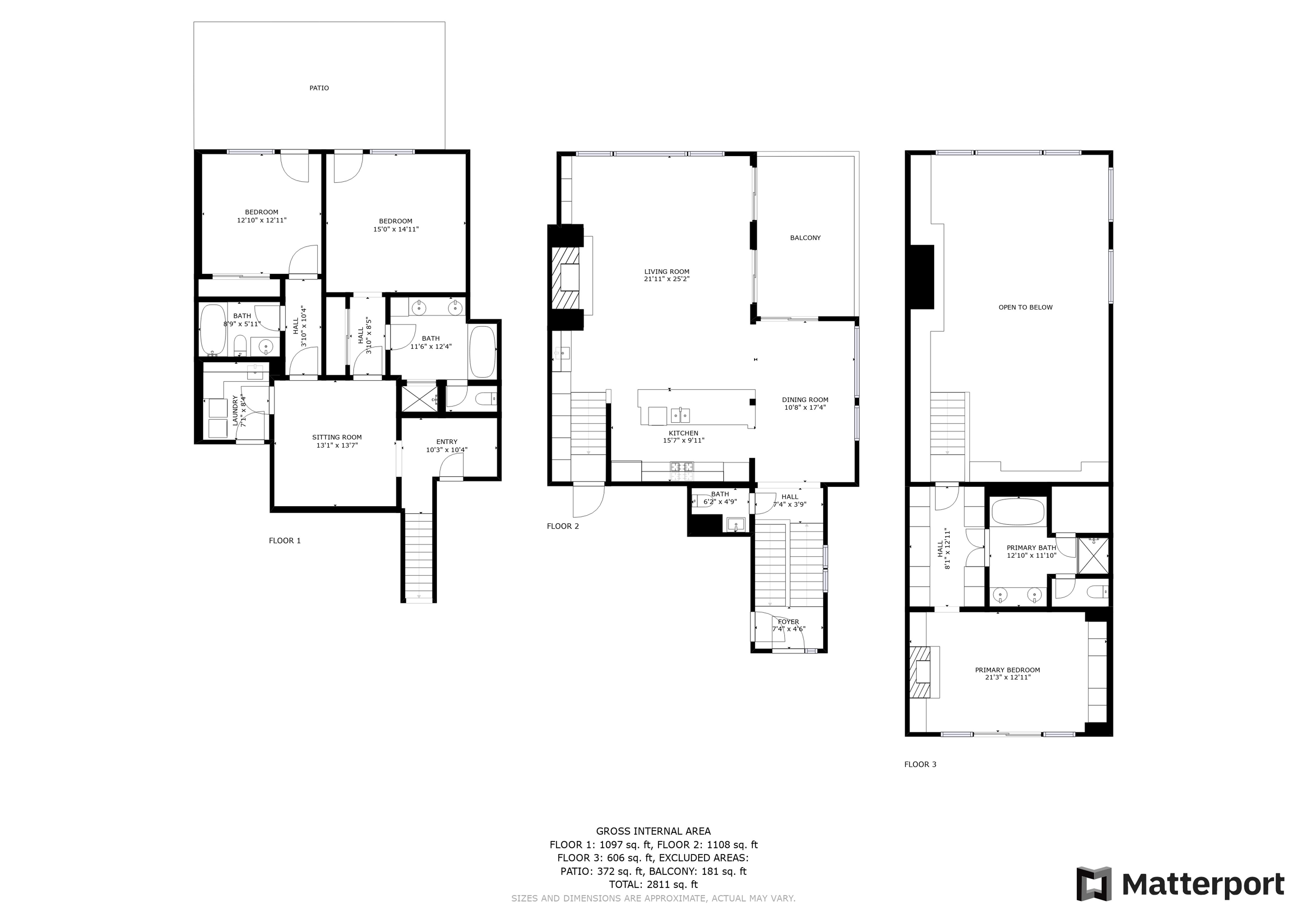
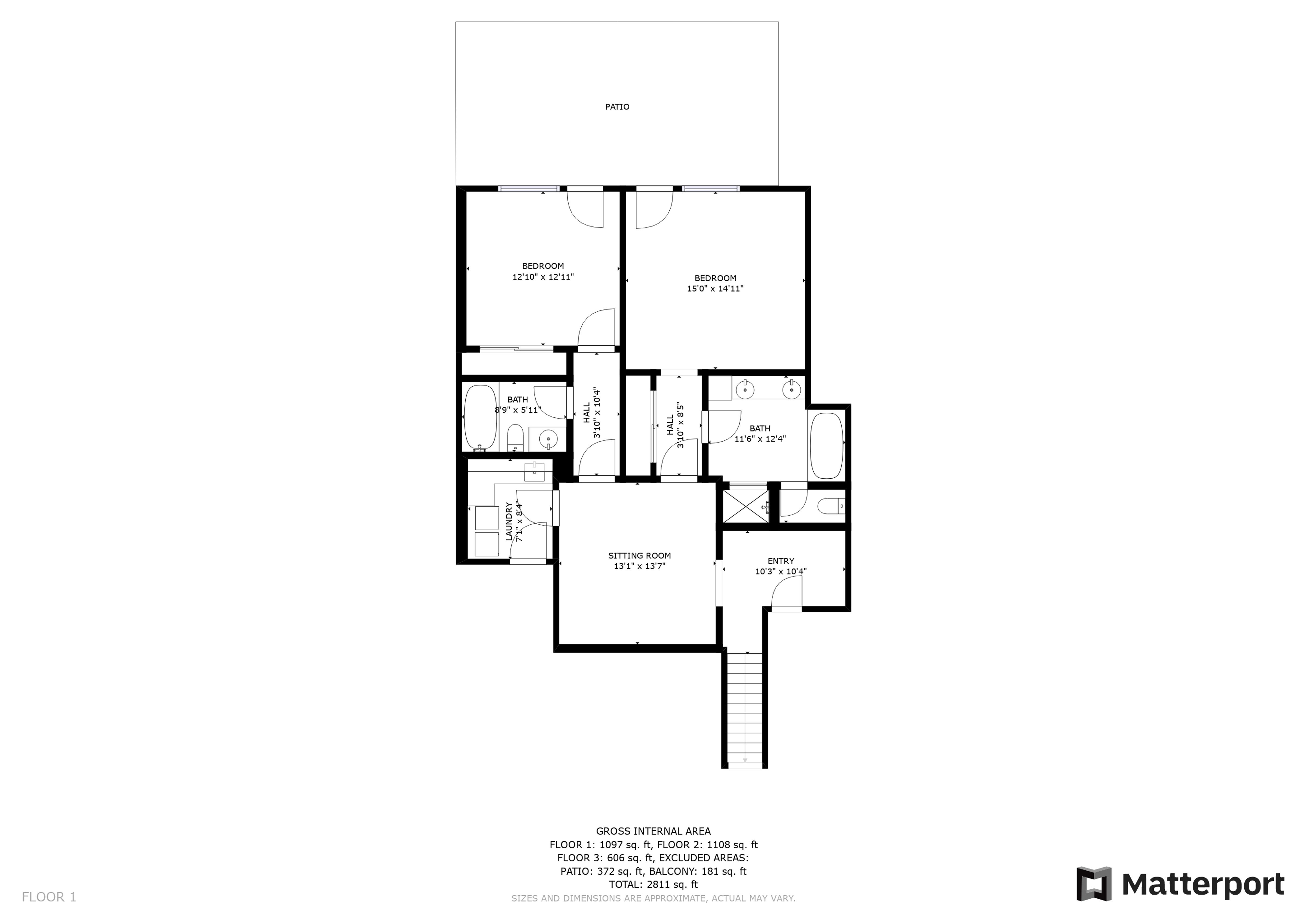
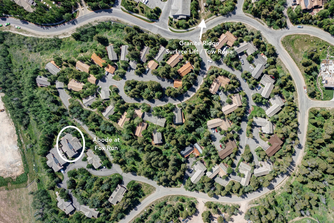
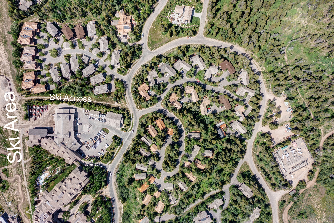
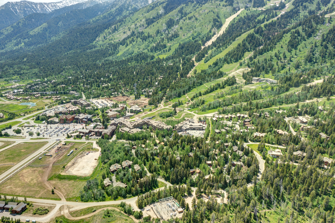
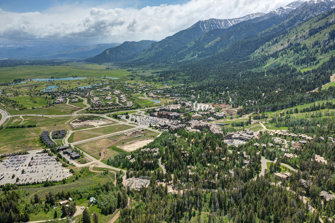
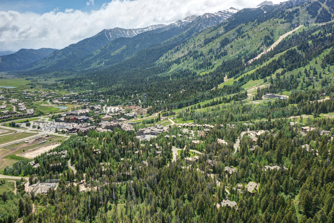
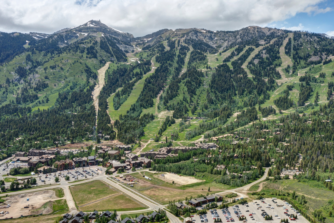
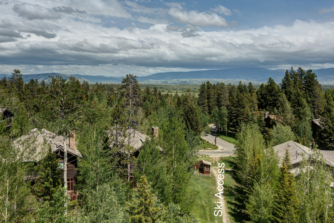
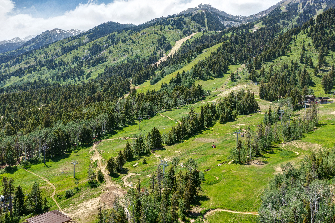
Abode at Fox Run
Abode at Fox Run is your home away from home, this traditional lodge style cabin boasts a mountain charm with all the luxurious touches needed to have an effortless stay. It's located less than a two minute drive away from Jackson Hole Mountain Resort and has access to four major trams that get you access to some of the best skiing in the country. With 3 bedrooms each with a private ensuite bathroom, plus a transitional lounge room with bunks and a sleeper sofa, Abode at Fox Run comfortably accommodates 8 adults in beds, or up to 9 guests for your ultimate Jackson Hole getaway!
Abode at Fox Run
Abode at Fox Run is your home away from home, this traditional lodge style cabin boasts a mountain charm with all the luxurious touches needed to have an effortless stay. It's located less than a two minute drive away from Jackson Hole Mountain Resort and has access to four major trams that get you access to some of the best skiing in the country. With 3 bedrooms each with a private ensuite bathroom, plus a transitional lounge room with bunks and a sleeper sofa, Abode at Fox Run comfortably accommodates 8 adults in beds, or up to 9 guests for your ultimate Jackson Hole getaway!











Granite Ridge Homestead
Spectacular mountain homes at Granite Ridge in Teton Village. The Homesteads are located adjacent to the Jackson Hole Mountain Resort and offer ski access via a surface lift. Nestled in the Aspen trees, Granite Ridge offers wonderful views of Rendezvous Mountain, Sleeping Indian, and the Snake River Valley. Amenities include a spacious, fully equipped kitchen, and two car garage.
Please note that there is no shuttle service to the Granite Ridge neighborhood.
Granite Ridge Homestead
Spectacular mountain homes at Granite Ridge in Teton Village. The Homesteads are located adjacent to the Jackson Hole Mountain Resort and offer ski access via a surface lift. Nestled in the Aspen trees, Granite Ridge offers wonderful views of Rendezvous Mountain, Sleeping Indian, and the Snake River Valley. Amenities include a spacious, fully equipped kitchen, and two car garage.
Please note that there is no shuttle service to the Granite Ridge neighborhood.











Granite Ridge Lodge
Spectacular mountain homes at Granite Ridge in Teton Village. These private homes access the slopes of Jackson Hole Mountain Resort via a surface lift. Nestled in the Aspen trees, Granite Ridge offers wonderful views of Rendezvous Mountain, Sleeping Indian, and the Snake River Valley.
Please note that there is no shuttle service to the Granite Ridge neighborhood.
Granite Ridge Lodge
Spectacular mountain homes at Granite Ridge in Teton Village. These private homes access the slopes of Jackson Hole Mountain Resort via a surface lift. Nestled in the Aspen trees, Granite Ridge offers wonderful views of Rendezvous Mountain, Sleeping Indian, and the Snake River Valley.
Please note that there is no shuttle service to the Granite Ridge neighborhood.












Timbers at Granite Ridge
The Timbers at Granite Ridge is the pinnacle of luxury accommodations in Teton Village. Featuring an open floor plan and vaulted ceilings, the spacious entry-level living room provides the perfect gathering place for family and friends to enjoy the large stone wood-burning fireplace, flat screen TV and floor-to-ceiling picture windows. A private balcony just off the living room provides a picturesque backdrop for taking in the sweeping views.
The fully-equipped chef’s kitchen features professional grade appliances, including a Viking range, black granite counter-top bar with four stools and a dining area with seating for eight. A private hot tub on the lower back patio provides the perfect environment to wind down after a day on the slopes or exploring nearby Grand Teton and Yellowstone National Parks. The garage has parking for two vehicles with additional parking outside for two additional vehicles.
Timbers at Granite Ridge
The Timbers at Granite Ridge is the pinnacle of luxury accommodations in Teton Village. Featuring an open floor plan and vaulted ceilings, the spacious entry-level living room provides the perfect gathering place for family and friends to enjoy the large stone wood-burning fireplace, flat screen TV and floor-to-ceiling picture windows. A private balcony just off the living room provides a picturesque backdrop for taking in the sweeping views.
The fully-equipped chef’s kitchen features professional grade appliances, including a Viking range, black granite counter-top bar with four stools and a dining area with seating for eight. A private hot tub on the lower back patio provides the perfect environment to wind down after a day on the slopes or exploring nearby Grand Teton and Yellowstone National Parks. The garage has parking for two vehicles with additional parking outside for two additional vehicles.










Moose Pines Home
Moose Pines is a 3 bedroom, 2.5 bath western-inspired contemporary home located in The Aspens neighborhood. This 1,800 square feet home on two levels offers multiple living spaces, perfect for a small family to spread out in.
The front entryway leads into a large living room with a beautiful stone fireplace, large floor to ceiling windows, and a dining area that seats 4 to 5 people. The open floor plan includes a fully-equipped kitchen. Continue past the kitchen into the master bedroom suite where you’ll find a queen poster bed and en suite bath with a Jacuzzi tub and walk-in shower. A half bath and laundry area are conveniently located on this level as well. Upstairs, in the open loft area, are two bedrooms that share a bath, one with a full-sized bed and the other with a single twin bed.
Moose Pines Home
Moose Pines is a 3 bedroom, 2.5 bath western-inspired contemporary home located in The Aspens neighborhood. This 1,800 square feet home on two levels offers multiple living spaces, perfect for a small family to spread out in.
The front entryway leads into a large living room with a beautiful stone fireplace, large floor to ceiling windows, and a dining area that seats 4 to 5 people. The open floor plan includes a fully-equipped kitchen. Continue past the kitchen into the master bedroom suite where you’ll find a queen poster bed and en suite bath with a Jacuzzi tub and walk-in shower. A half bath and laundry area are conveniently located on this level as well. Upstairs, in the open loft area, are two bedrooms that share a bath, one with a full-sized bed and the other with a single twin bed.
